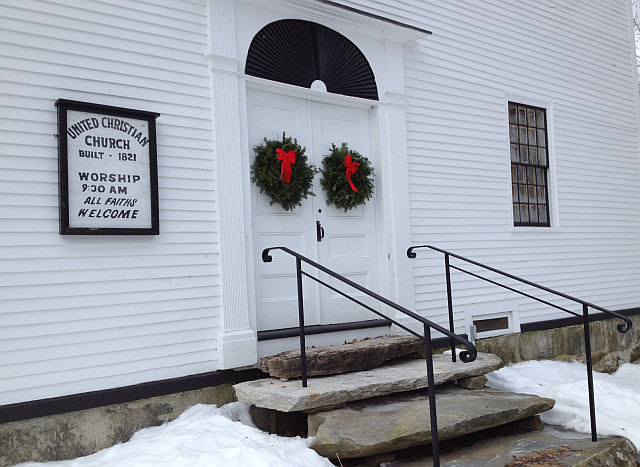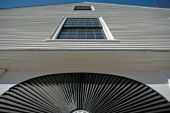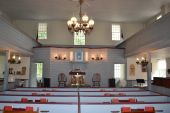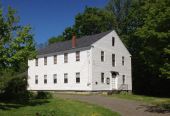Church History and Architecture
See below for Architecture, the Parish Hall, and the Community Building.
History of Our Church
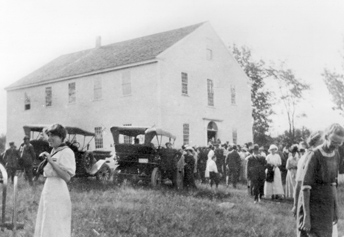 Coming to church on a fine summer's dayOur historic meetinghouse was built in 1820-1821 by Joshua Lamb, who sold subscriptions for family pews. Some of Lamb's descendants still worship here. The building's history is integrated with that of the town, since for many decades, it functioned as both church and public meeting house. Over the past centuries, the church has been associated with several different faith traditions, and often shared circuit preachers with other churches.
Coming to church on a fine summer's dayOur historic meetinghouse was built in 1820-1821 by Joshua Lamb, who sold subscriptions for family pews. Some of Lamb's descendants still worship here. The building's history is integrated with that of the town, since for many decades, it functioned as both church and public meeting house. Over the past centuries, the church has been associated with several different faith traditions, and often shared circuit preachers with other churches.
Toward the end of the 20th century, the
congregation had dwindled to fewer than twenty dedicated souls, and the church was closed for three months in the winter. The pastor at that time was Tacy French. Tacy invited Susan Stonestreet, then a Bangor Theological Seminary student, to preach occasionally. In 1999, Susan graduated from BTS and was ordained here. The congregation called Susan to be our pastor and to keep the church open all year round. Since then the membership has grown to about 100 people, as well as a large online congregation. In recent years we have built an additional Parish Hall, and added the 1960s Community Building to our grounds. The old Sunday School is now "Children's Church," held in the Parish Hall. The Rev. Dr. Susan Stonestreet retired at the end of June, 2017, after eighteen years. In August 2018, the congregation welcomed Rev. Elizabeth Barnum as our settled pastor.
Church Architecture
United Christian Church is considered to be an architectural gem. It is one of only two churches in Maine that feature a raised pulpit in the balcony and front door entrances facing the pews, and one of only two buildings in Lincolnville listed on the National Register of Historic Places. The front entrances meant that latecomers could be observed by all who were already seated, and effectively served as a deterrent to tardiness. The straight wooden pews encourage staying awake. Since 2005, the Church has used the new, ADA-accessible back door to the Parish Hall as an entrance, especially in wintertime; but in warm weather, the old front doors often stand open as well.
At some point in its history, the church received a suspended tin ceiling, similar to one at Tranquility Grange (also on the National Register). The original woodwork and boxed pews have been retained much as they were in 1821. The window panes are 12-over-12, except for the 20-over-20 center window over the front door. A great many of the panes are original, wavy glass. The original front stone steps - not ADA-accessible - have recently been restored.
In 2017 and 2018, with the help of a generous grant, the church has been able to add protective storm windows to the original windows, which are being restored, one by one, by builder Ivan Stancioff.
The Parish Hall
For the first century and beyond, the Church had only an outhouse. 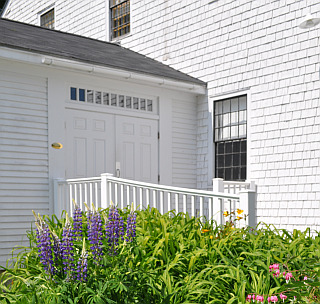 The Parish HallIn later decades, there were no such facilities at all nor any
The Parish HallIn later decades, there were no such facilities at all nor any
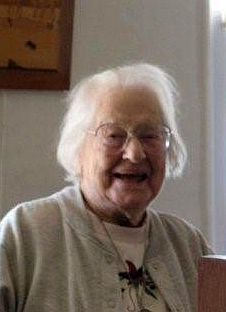
gathering place, other than the large space in the Community Building. In 2003, nonagenarian Margaretta Thurlow (a great-great-great granddaughter of builder Joshua Lamb) declared, "What this church needs is a flush!" After a series of spirited fund-raisers, the church built an addition, designed by architect John Silverio and following standards to keep the Historic Register status.
The building was constructed by Bald Rock Builders and finished in 2005, when we celebrated with an ice-cream social. Margaretta finally had her ADA-accessible flush, the Church has a welcoming ADA-accessible entrance; and the meeting room is used by church and community organizations for small gatherings, study sessions, receptions, and meetings. On Sunday mornings, the room rings to the sound of little voices in Children's Church. In 2018 we realized that we were outgrowing the space as Pastor Barnum joined us; builder Ivan Stancioff and the trustees built a new office on the lower floor, dedicated as the Ruth Felton Room on Pentecost Sunday 2019.
The Community Building
The Commu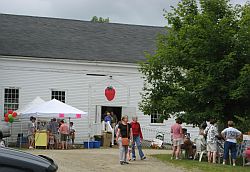 Community Building during our annual Strawberry Festivalnity Building was built by volunteers in 1961 on land donated by the church, as a place for young people in town. It provided the only basketball court in town, and was a good place for dances, scouting troops, and other activities for young and old, including, in some years, Town Meetings. The church has used it for large gatherings, receptions, dances and celebrationsand events such as the annual Strawberry Festival. AA meets here twice a week, and a weekly Thursday noon Soup Cafe was held here until COVID concerns closed it down
Community Building during our annual Strawberry Festivalnity Building was built by volunteers in 1961 on land donated by the church, as a place for young people in town. It provided the only basketball court in town, and was a good place for dances, scouting troops, and other activities for young and old, including, in some years, Town Meetings. The church has used it for large gatherings, receptions, dances and celebrationsand events such as the annual Strawberry Festival. AA meets here twice a week, and a weekly Thursday noon Soup Cafe was held here until COVID concerns closed it down
Originally, the building was run by a separate corporation, which was dissolved in 2009 after completion of the new Lincolnville School. Ownership of the Community Building reverted to the Church, as required in the corporation's charter.
After half a century of hard use and minimal maintenance, the old building needed a facelift and TLC. The first stage of a three-phase plan was to renovate the interior, repair the chimney, lower and insulate the ceiling, and install new windows. These changes, accomplished by Oliver Builders, transformed the interior into a wonderful space for events and art exhibits. The second stage, now completed, has been to install a kitchen and ADA-compliant restroom on the main floor, creating a meeting space available to the community, which has been used extensively as envisioned.
The third stage will add equipment, staging, and other amenities to make the building a desirable venue for wedding receptions and similar events. Architect John Silverio as a trustee continues to consult with the Community Building Commitee on design and construction as well as the care of the church itself. Come check out the facility as it evolves to fit the growing needs of the community!
